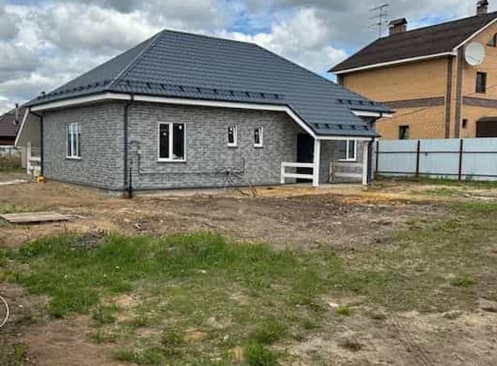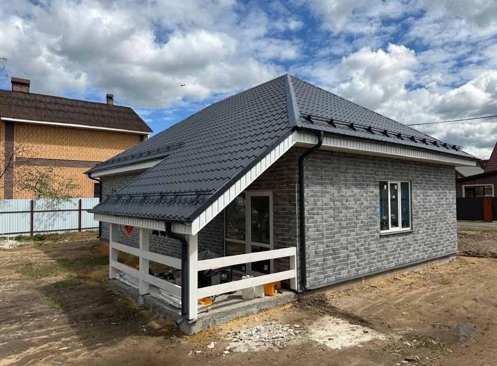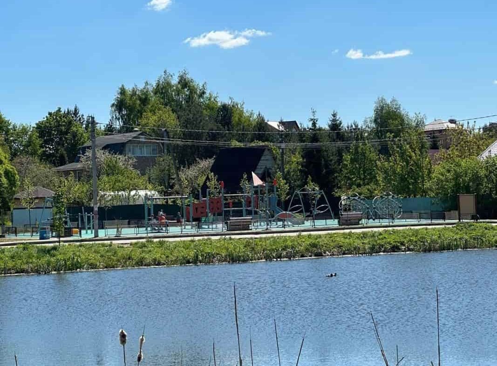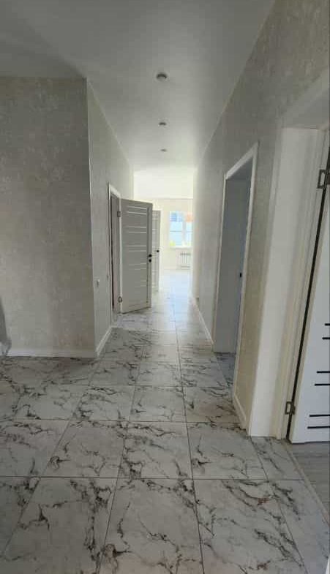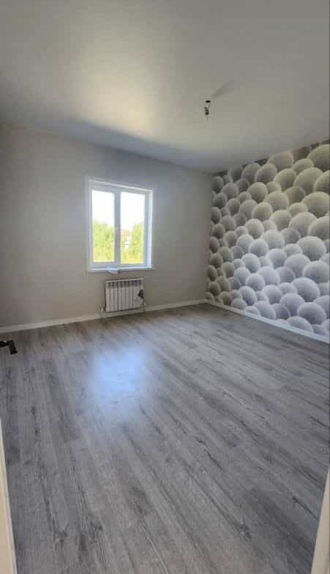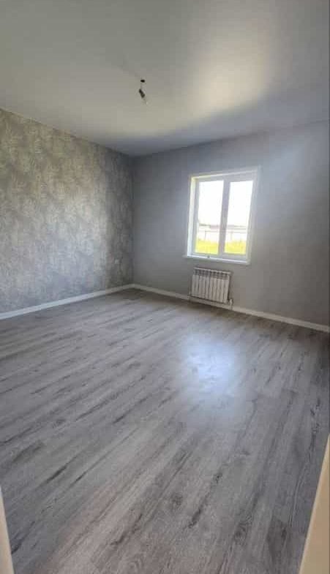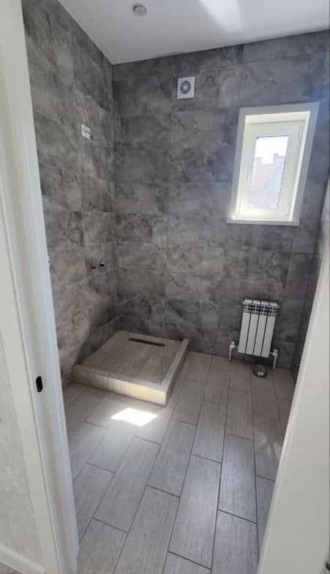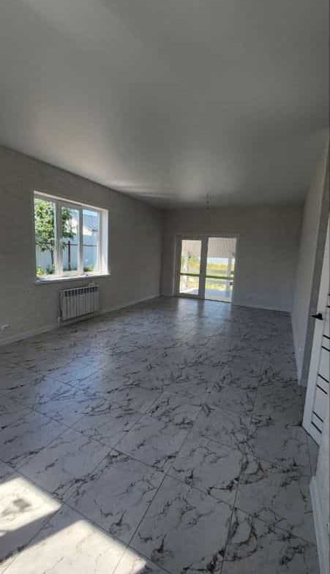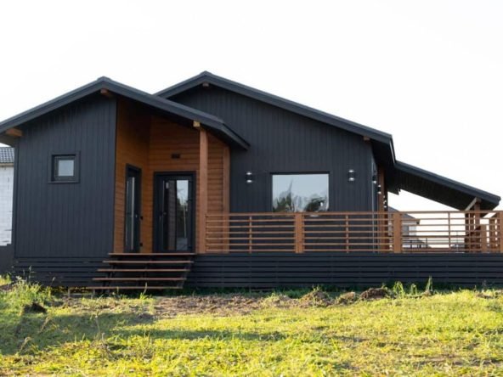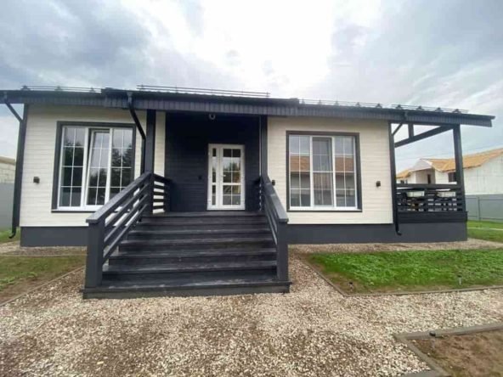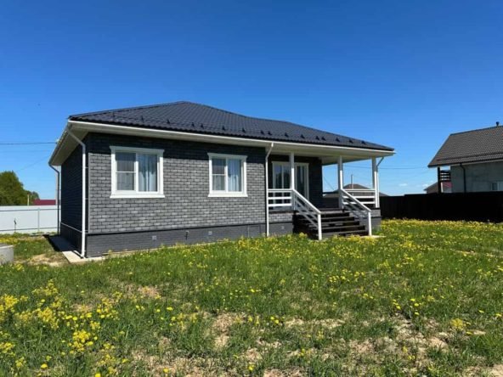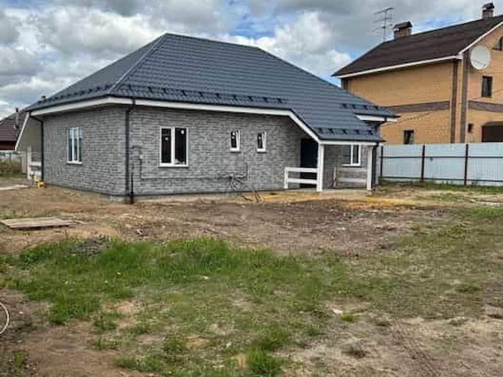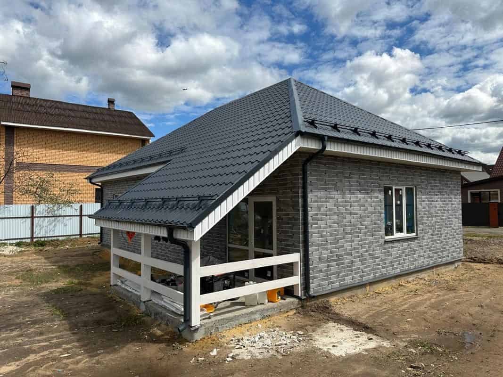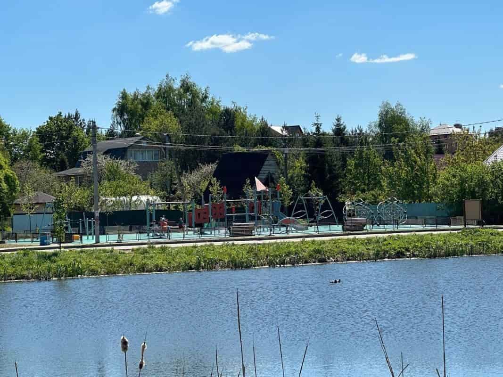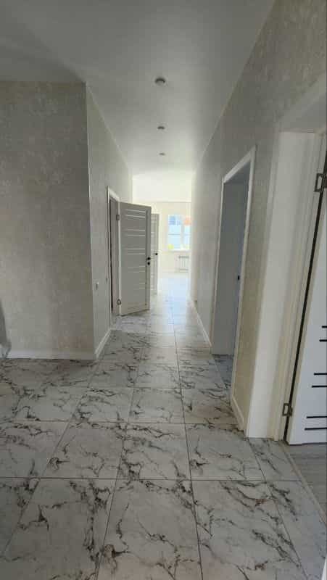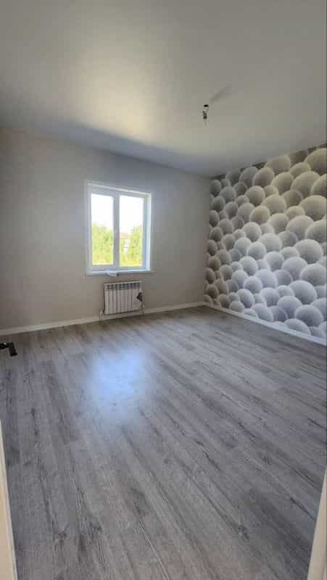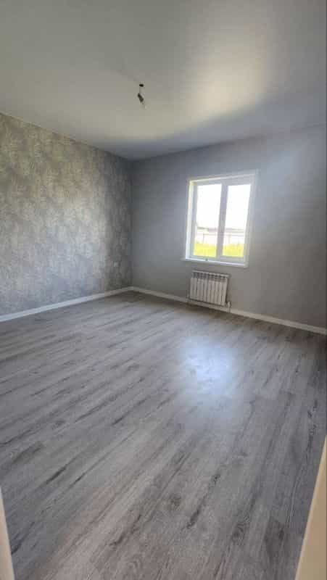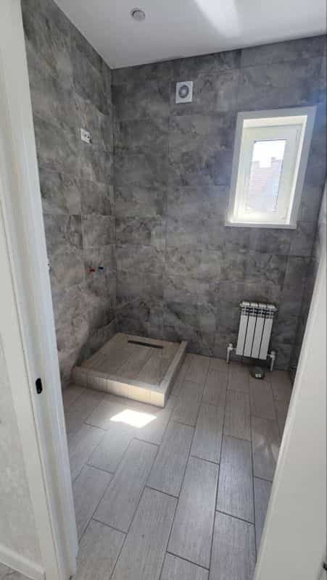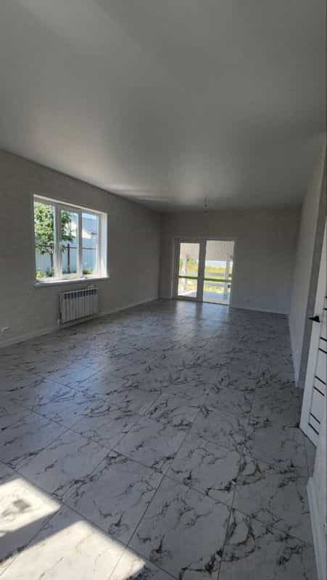Description
For sale: a turnkey house with a total area of 110 m² on a flat and dry plot of 10 acres, located between Kraków and Zakopane
The house is built from aerated concrete blocks (dimensions: 250x300x600). The foundation is a monolithic slab. The roof is a four-pitch metal tile roof with insulation (200 mm).
The facade of the house is finished with clinker thermal panels, which are highly durable and offer excellent thermal insulation.
The plot is flat, dry, and designated as residential land with permitted use for personal subsidiary farming (LPH).
Enclosed by a corrugated metal fence.
The house has a very practical layout: three separate beedrooms, a spacious kitchen-living room with a panoramic window and access to the terrace, a bathroom, and a boiler room.
The house is equipped with underfloor heating.
High-quality interior finishes have been done, and all sanitary fittings are installed.
Communications: All utilities are connected to the house:
- Electricity: 15 kW, three phases
- Water supply
- Sewage: septic tanks
- Heating: gas heating
The house is located in a very advantageous location. Respectable neighbors, and all necessary infrastructure nearby.
Seltsо is situated in an ecologically clean area, in a quiet, well-developed village. Year-round access. In close vicinity there is a forest area with an equipped ski slope.
Within walking distance from the house, you will find a grocery store, cafe, and restaurant.
An excellent place for both winter recreation and year-round living.
Nearby: pond, store. A 2-minute walk to the bus stop to Krakow.
School and kindergarten are available nearby in the village.
Fitness centers with swimming pools and a ski slope are located not far away.
At the entrance to the village: a store, cafe, pond, children’s playground, and public transport stop.
Infrastructure is supported by the nearby settlement.
Convenient transport links: 40 minutes by car to Krakow Center, 60 minutes to Zakopane.
Address
- City Krakow
- Country Poland
Details
Updated on October 7, 2024 at 8:30 pm- Property ID: 24-142
- Price: Approx. price after conversion £149,000
- Property Size: 110 m²
- Land Area: 1000 m²
- Bedrooms: 3
- Room: 1
- Bathroom: 1
- Garage: 0
- Year Built: 2024
- Property Type: Single Family Home
- Property Status: For Sale
Additional details
- Official Price: 760 000 PLN
